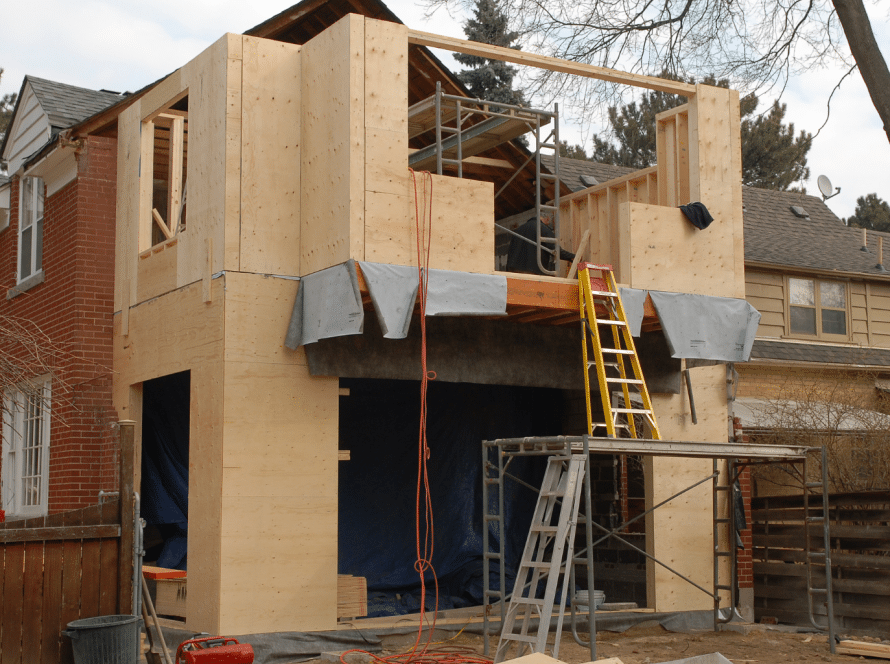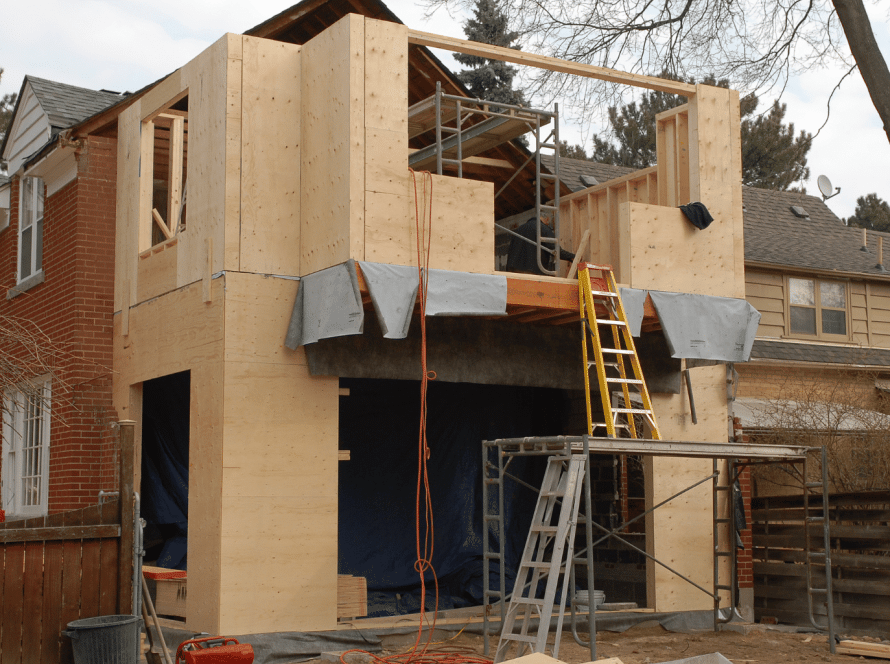An addition to a manufactured home can be an excellent alternative to expand your living area without the cost and trouble of constructing a new residence. Are you considering adding a bedroom, a bathroom or an additional living space to your mobile home? Then you should learn more about the opportunities and constraints of mobile home expansion. This guide will take you through the basics of making an addition to a manufactured home so that you are armed with the information to make the right decisions.
What are Manufactured Homes?
Mobile homes which are also called manufactured homes, are prefabricated houses that are constructed in factories and later brought to a location. These manufactured houses are built under the HUD (Department of Housing and Urban Development) Code that provides a guarantee of safety and quality standards.
Manufactured homes are distinguished within the modular homes which are prefabricated as well but are usually considered as real estate and are constructed according to the local building codes. It is essential to understand this difference when looking at additions because regulations and possibility can differ.
Advantages of an Addition
More Living Area
The first and most apparent advantage of making an addition to your manufactured home is the additional living space. Do you need an additional bedroom with a growing family, a home office or a bigger kitchen? An addition can give you the space you require.
Increased Property Value
An addition will also increase the value of your property. The amount by which your house will appreciate will of course depend on the nature and quality of the addition, but an additional space will make your house more desirable to buyers in general.
Customization
An addition enables you to tailor your living environment to your needs. The addition can be designed to complement the style of your home or you can make it a totally new style that will give your home a unique appearance and make it stand out.
Things To Keep in Mind Before Making an Addition
Zoning and Permits
Review local building codes and zoning laws before you start planning your addition. There are limitations to the size and kind of additions that can be attached to manufactured homes in some areas. Also, be prepared to get permits with your local government which may range in complexity and price.
Foundation and Structural Stability
What supports your manufactured home is another important consideration when adding on. You must make sure that the foundation in place is capable of bearing the extra weight and structure. In other instances, this might require you to strengthen or improve the foundation which will increase the expenses and difficulty of the task.
Budget and Financing
An addition can be a costly undertaking. You should make a more detailed budget that will cover the materials, labor, permits and foundation work, if needed.
Manufactured Home Additions
Basic Room Additions
This may be one room, like a bedroom or bathroom which is an extension of the current building. Such additions are generally less complicated and cheaper to build, although they need proper planning and compliance with building regulations.
Porches and Decks
A porch or deck can be added to create more outdoor living area without substantially changing the structure of the home. Additions of this type may be especially attractive when you like to spend time outdoors and wish to improve the curb appeal of your home.
Multi-Story Extensions
Adding stories to your home can significantly expand your living space, provided you have the room and the funds. This is a more costly and it may provide a significant payoff on investment by adding several new rooms or floors.
Additions
Modular additions refer to prefabricated structures that are constructed off-site and later added to your current house. It can be more affordable and faster to put in place compared to the conventional additions since a big part of the building is done in a controlled factory setting.
Addition Steps
Research and Planning
Start by doing research on local building codes and zoning laws. To find out whether your project is viable, it is best to consult with a local contractor or architect that is familiar with manufactured homes. Come up with an elaborate design, material and time frame plan of the addition.
Acquire Required Permits
Your local building department will be able to tell you what permits you need for your addition. Present your plans to be reviewed and discuss any issues or alterations they might propose. Upon approval, you will be issued with the relevant permits to start building.
Find a Contractor
Select a qualified contractor who has experience in the addition to manufactured homes. Check their qualifications, request references and get several quotes so you know you are being charged a reasonable price. An experienced contractor will assist you in the process and will aid in overcoming all difficulties that may occur.
Site Preparation
Make the site ready to construct by removing anything in the way and preparing the foundation to bear the addition. This could be as simple as strengthening the current foundation or constructing a new one, based on the addition size and type.
Build the Addition
Having obtained permits and prepared the site, construction is ready to start. Depending on the addition, the process will differ, though typically includes framing, roofing, plumbing, electrical work and finishing. Periodically meet with your contractor to keep the project on schedule.
Inspect
After construction, arrange an inspection with your local building department to make sure the addition meets all building codes and regulations. Before completing the project, solve any problems encountered during the inspection.
Challenges and Resolutions
Restricted Space
Manufactured homes are commonly found in places where space is limited and it is not easy to make major additions. Think smaller additions or vertical additions, like a second story, to get the most out of the space you have.
Structural constraints
Your manufactured home might have a limitation on the structure you currently have that can impact your addition plans. Discuss these restraints with your contractor and come up with ways to address them without compromising the integrity of your house.
Budget Constraints
A typical problem with adding an addition is budget constraints. To stay within the budget, focus on the necessary features and think of the economical materials.


