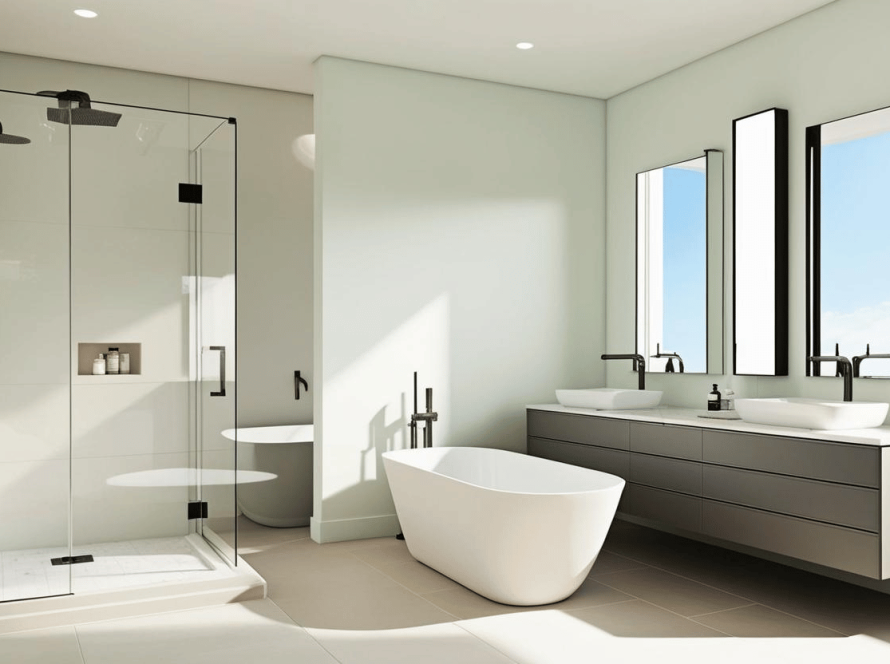Generally, dividing a floor plan into various sections can make a difference on the efficiency, appearance, and layout of the physical structure. When it comes to dividing a house, apartment, or office into zones or rooms, one must take considerable measures. In this blog, we will discuss the different ways to do so and tools that can be used to subdivide floor plans and their respective uses and advantages.
Understanding the Purpose
It is essential to unveil why you might partition a floor plan in the first place.
The reasons can vary widely:
1. Functionality: Zoning areas for desired functions—like having a work-from-home space—is a main reason why many might divide their home area and living arrangements
2. Privacy: Enhancing privacy in spaces like bathrooms, bedrooms, or open-plan offices
3. Aesthetics: Improving the visual appeal through architectural elements
4. Noise Control: Reducing sound transmission between different areas
5. Modularity: Possibilities for the change of the existing space in various ways
Common Methods and Materials
1. Walls and Partitions
It is important to make the distinction between load-bearing walls and non-load-bearing walls. Load-bearing walls are those that hold up the structure above the wall while the non-load-bearing walls are just partitions.

Walls: Materials used for this system include wood, drywall, bricks, glass, and metals.
Each material offers unique characteristics:
Wood: Used for portioning; it generates heat which makes it suitable for partitioning that could be fixed temporarily or be portable
Drywall: Popular for its cost-effectiveness and ease of installation
Brick: Offers durability and a classic aesthetic
Glass: Suitable for increasing the sense of openness while at the same time providing division
Metal: Used for its strength and modern appearance
Types of Partitions:
Fixed Partitions: Fixed structures, designed in such a way that they cannot be moved from one place to another easily
Blind: For protection from outside light intrusion, it is called a blind area; those which are movable such like folding or sliding walls are also common kinds of partitions
2. Flooring Changes
Flooring can divide the space through sublet, major, or acute changes in appearance. For instance, a kitchen may be floored with tiles while the living room has wooden flooring, for example. This doesn’t only separate areas, but also follows functional requirements—tiles for the bathroom and areas that get wet, and wooden for warmth and comfort.
3. Ceiling Treatments
Ceilings can be adjusted to make changes as to where one area ceases and the other starts.
This can include:
Coffered ceiling: Adding depth that will enhance the appearance of your ceiling
Different Levels: In some cases, it is possible to increase the range of communal subspaces by raising the elevation in specific zones of the residential building
Dividers of Partition: Using beams, moldings or lighting that are recessed on the walls to partition spaces.
4. Furniture Placement
Furniture can be arranged in such a manner that partitions a space without having to go through the trouble of remodeling.
For example:
Bookshelves: It works as a partition with storage compartments.
Rugs: Rugs can define a specific area, like a seating zone within a larger space or a designated work area.
Furniture Placement: The positioning of the furniture with the intent of forming a specific area like an environment for reading
5. Architectural Features
Arranging architecture can add character and separate spaces in the right manner.
Arches and Columns: These effective tools can create focal points and divide zones or areas
Nooks and Alcoves: Provide intimate spaces within larger rooms
Fireplaces and Staircases: Often act as natural dividers
6. Curtains and Screens
Curtains and screens are suitable for a more versatile and short-term type of segregation.
Curtains: Flexible options for those who need to segregate an open area but there is the versatility to open the area as well.
Folding Screens and Fabric Dividers: The two are iconic, and they add flexibility and beauty.
7. Lighting
Lights may define areas of use and provide atmosphere for a particular area.
Task lighting: Specialistic lighting meant for areas such as the kitchen and working desk
Background lights: This creates shine to maintain the continuity
Purpose Accent Lighting: The use of light to focus on a specific area such as a piece of art or a structure.

Considerations for Effective Division
Budget
Permanent options, such as walls, are more expensive in terms of installation compared to flexible ones such as furniture and curtains.
Flexibility
Keep in mind the long-term effects associated with the space. Focusing on flexibility opens up the possibility of incorporating movable walls or blinds, along with various types of furniture that can be effortlessly rearranged or modified.
Aesthetics
The division method should enhance the overall design of the space. The harmony of colors, materials, and furnishings plays a crucial role in preserving the unity of the space, preventing any sense of division.
Functionality
Each part also ought to be dedicated to a specific task without interfering with the practical use of the area. For instance, a partition should not limit the entry of light in a certain room or make the room seem small.
Privacy and Acoustics
For implementing privacy or zones where noise is minimized, one should use solid wooden or other material with good acoustic properties.


