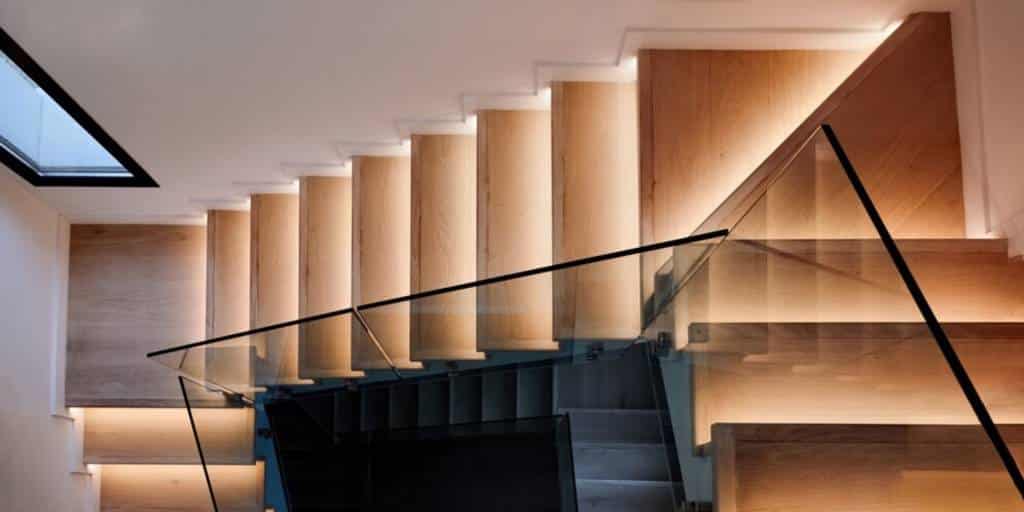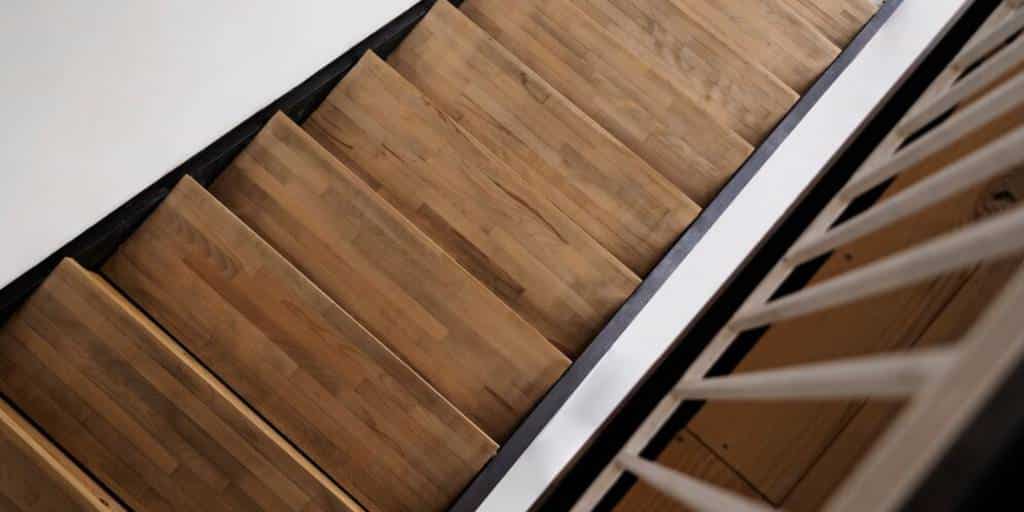You can improve the general appearance of your home by renovating your basement stairs. Whether for aesthetic appeal, or the desire to refresh the appearance of a space, the motivation to remodel stairs is certainly compelling. Here are some helpful guidelines to navigate this project smoothly.
Assess Your Needs
Evaluate Safety
When it comes to stairs, safety is undoubtedly the most crucial aspect to consider. Addressing this can help create a more secure environment.
Consider Aesthetics
When planning for a basement design, it will be good to consider where the stairs will fit in the structure. Your choice of staircase should match with the rest of the space—be it sleek and contemporary or warm and country style.
Functionality
Consider how to make the most of your basement space. When using it as a play area for your children or as a home office, prioritizing reliability and functionality is essential. When it comes to creating a living space, comfort and aesthetics often play a crucial role.
Plan Your Remodel

After you have determined your needs, you should then seek the services of a general contractor or a construction company to plan the remodeling process. This includes selection of materials, designing of the place, and even determining the financial resources to be used.
Choose Materials
Choose materials that you love. Popular options include:
Wood: Offers a classic look and warmth. Wood is a sturdy type of flooring material, but it needs to be maintained regularly.
Metal: Provides a modern, industrial feel. It’s durable and low maintenance.
Concrete: Ideal for durability and a sleek appearance. There is an option to paint or stain it to suit personal requirements.
Carpet or Treads: Adds comfort and warmth, especially for high-traffic areas.
Design the Layout
After creating the stairs’ design, it is time to determine the arrangement of the steps.
Common styles include:
Straight Stairs: Simple and space-efficient, ideal for narrow basements.
L-Shaped Stairs: This stair has a compact appearance and occupies a small space in the house.
Winder Stairs: A staircase with open strings that streamline the storage space and are an aesthetic feature.
Spiral Stairs: Suitable for basements because it takes minimum space, yet very attractive and artistic.
Set a Budget
You need to set your proposed budget for the basement stairs taking into account the cost of the materials used to construct, as well as the cost of the labor. Calculate expenses that are related to reconstruction, electrical works, and bathroom renovation that may be required to meet legal requirements.
Gather Your Tools and Materials
To start the project, there are certain tools and materials you will require, so ensure you gather them before beginning the project. This preparation will help you to avoid wasting time.
Tools
– Hammer
– Screwdriver
– Saw
– Level
– Measuring Tape
– Drill
– Safety Gear (gloves, goggles, etc.)
Materials
– Railings (metal, wood, or composite)
– Nails or Screws
– Paint or Stain (optional)
– Carpet or Treads (optional)
Remove the Old Stairs
To prepare for the demolition of old stairs, it is necessary to clear out anything that is in the way.
Disconnect Utilities
Any additional lighting or utilities should be disconnected for safety.
Dismantle the Stairs
To start, begin at the top and work your way down through the structure. The next step involves removing certain body projections like railings, balusters, and handrails that typically fall within accessible areas. Be cautious and avoid injuring yourself with nails and screws.
Dispose of Waste
Properly dispose of old materials. Recycle wood and metal parts.
Build the New Stairs
Once your old stairs have been dismantled, it’s time to start construction on the new stairs.
Measure and Cut Steps
Use your measurements on the steps, cutting it to the sizes needed. All steps should be laid flat to ensure there are no tripping hazards.
Install the Steps
Strengthen the structures as per the design layout.
Add Railings
Installed for both protection and aesthetic appeal, the railings serve a dual purpose. They should adhere to the legally established height limits and spacing regulations for the type of construction planned in that area.
Finishing Touches
Safety and Compliance
Safely secure the new stairs for basement and ensure they meet the standard regulations.

Check Building Codes
Look up for codes in your local area that may govern the construction of stairs so that they can meet safety standards. This may include features such as the dimensions that are needed, railings, and lighting.
Inspect for Stability
To check the stability of the stairs, apply pressure on it. Make sure that the stairs do not move at all and are stable enough to withstand weight.
Add Safety Features
Other safety aspects such as tread pattern, lighting, and handrails on both sides can be constructed, if needed.
Final Touches
After the stairs have been upgraded, it is now time to install final touches to allow them to fit perfectly within the basement.
Decorate the Area
Always choose decor that will harmonize with the new staircase and the general basement design. This could be paintings and photographs on the walls, shelves, or bins for storage of items, among others.
Add Lighting
Proper lighting includes the level and types of light that will improve safety and decor. This will give a modern feel; it might be suggested to even place LED lights under each step.
Clean Up
Finally, clear any debris, sweep the floor, and the process of remodeling is finished.


