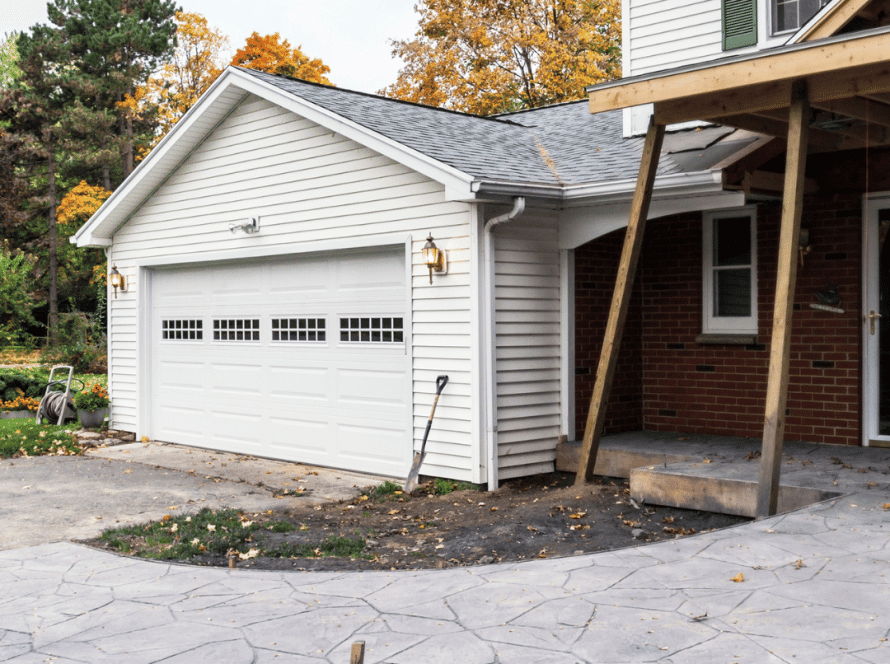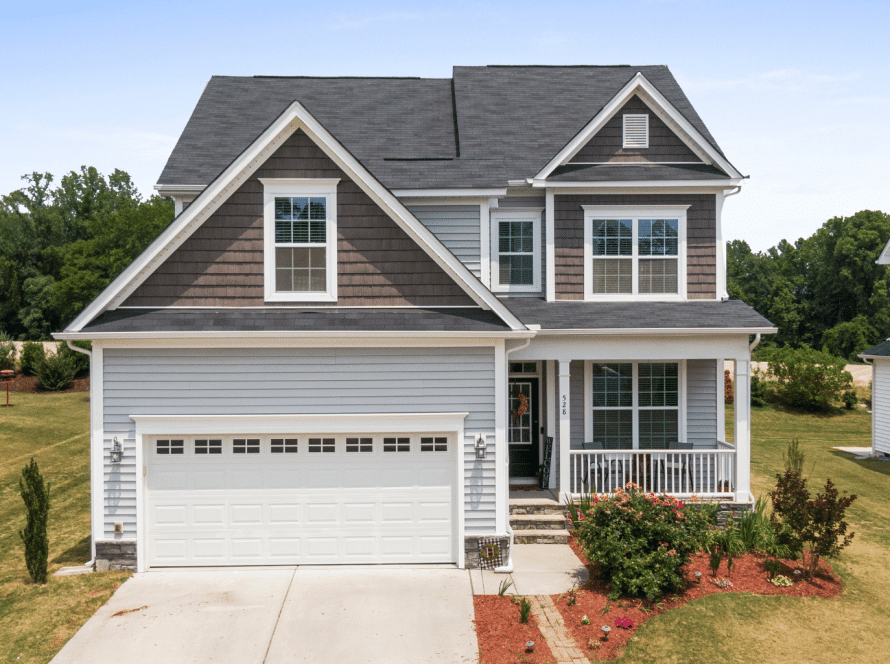A home addition is a very exciting project that adds value to your home and increases its functionality. A home addition can make a huge difference whether you have an expanding family, you need to add a new bedroom, or you want to have a bigger living space. This guide will assist you in going through the process of planning a home addition with a successful result.
Why Consider a Home Addition?
Before getting into the planning process, it is important to know why a home addition may be the best choice of action.
A home addition can:
Add Home Value: You can increase the value of your home by adding space such as a new bedroom, office, or living space.
Offer Additional Space: A home addition will give additional space which can be used to accommodate a growing family, or it can be dedicated to a specific purpose such as a home office.
Enhance Usability: You can enhance the usability of your home by adding or enhancing space.
Step 1: Assess Your Needs and Budget
Define the Purpose of the Addition
Clearly define what you want from the home addition. Is it additional storage, an extra bedroom, or a larger living space? Knowing the purpose will help you design and remain focused on your objectives.
Set a Realistic Budget
Next, establish a budget for the project. Depending on the size and complexity of the addition, costs may vary greatly, but on average, may fall between $10,000 and $50,000. Ensure that your budget covers the entire price such as design costs, permits, labor, and materials. Set aside an additional 10% for unexpected costs.
Step 2: Research Local Building Codes and Permits
Understand Zoning and Building Codes
Check the local zoning regulations and building codes to make sure your proposed addition is within the code regulations. The building codes will dictate what the structure needs to be and what safety standards are required, whereas the zoning laws may have an impact on the size, location, and type of addition.
Obtain Necessary Permits
You will probably require permits on the addition, particularly electrical, plumbing, or structural. Find out what permits are necessary, and apply for them with your contractor or architect before beginning construction.
Step 3: Hire a Professional Team
Select an Architect or Designer
By employing an architect or designer, you can be sure that your addition is properly planned, functional, and pleasing to the eye. A professional will assist in making the new space blend with your existing house in a seamless manner and within the building codes and your personal taste.
Choose a Contractor
The key to success of your home addition is to hire the right contractor. Find a licensed, insured contractor who has done similar projects. It is necessary to get several quotes and evaluate the reputation and past work of the contractor.
Step 4: Plan the Design and Layout
Focus on Flow and Function
Think of how the addition will relate to the current house. Ensure that the layout has a logical flow that does not interfere with normal everyday activities. As an example, when you are adding a bedroom, ensure it is accessible and that there is sufficient storage and lighting.
Maximize Space and Utility
Include functional design features like built-in storage, cupboards, and adequate lighting. When you want to enhance functionality, ensure that the addition is to meet your long-term needs.
Step 5: Plan for the Exterior and Curb Appeal
Match the Existing Home Style
To make the addition look like part of your home, make it similar in materials and design elements. The addition should match the style of your home whether in the roofline, windows, or the exterior finishes.
Consider Landscaping Changes
Consider the impact of the addition on the exterior of your home and the landscaping. You might have to modify or include pathways, plants, or outdoor structures to achieve a harmonious appearance.
Step 6: Stay on Schedule and Communicate Regularly
Set a Realistic Timeline
Talk to your contractor, and develop a schedule of the project. Take into consideration possible delays caused by weather conditions, supply, or other unforeseen problems. Ensure that all concerned are well aware of the deadlines and expectations.
Maintain Regular Communication
Communication with your contractor and team is an important factor to keeping the project on track. Ask questions when necessary so you are updated on the progress and can take care of any concerns.
Step 7: Final Inspection and Enjoy Your New Space
After the addition is done, get the space inspected to make sure that it is up to building codes and is according to your initial plans. Once you get the approval, you can have a good time with your newly enlarged living space. Your home addition will not only increase the functionality of your home, but also add value to it.
Home addition planning is a meticulous process that requires attention to the needs, budget, and the general layout of your house. By adhering to these guidelines- defining your needs, setting a realistic budget, getting the proper permits, hiring the right professionals, and ensuring a thoughtful design, you can create a home addition that not only meets your immediate needs but also adds lasting value to your property. A home addition can be a great way to change the way you live and add to the comfort and functionality of your house with the proper planning and execution.


